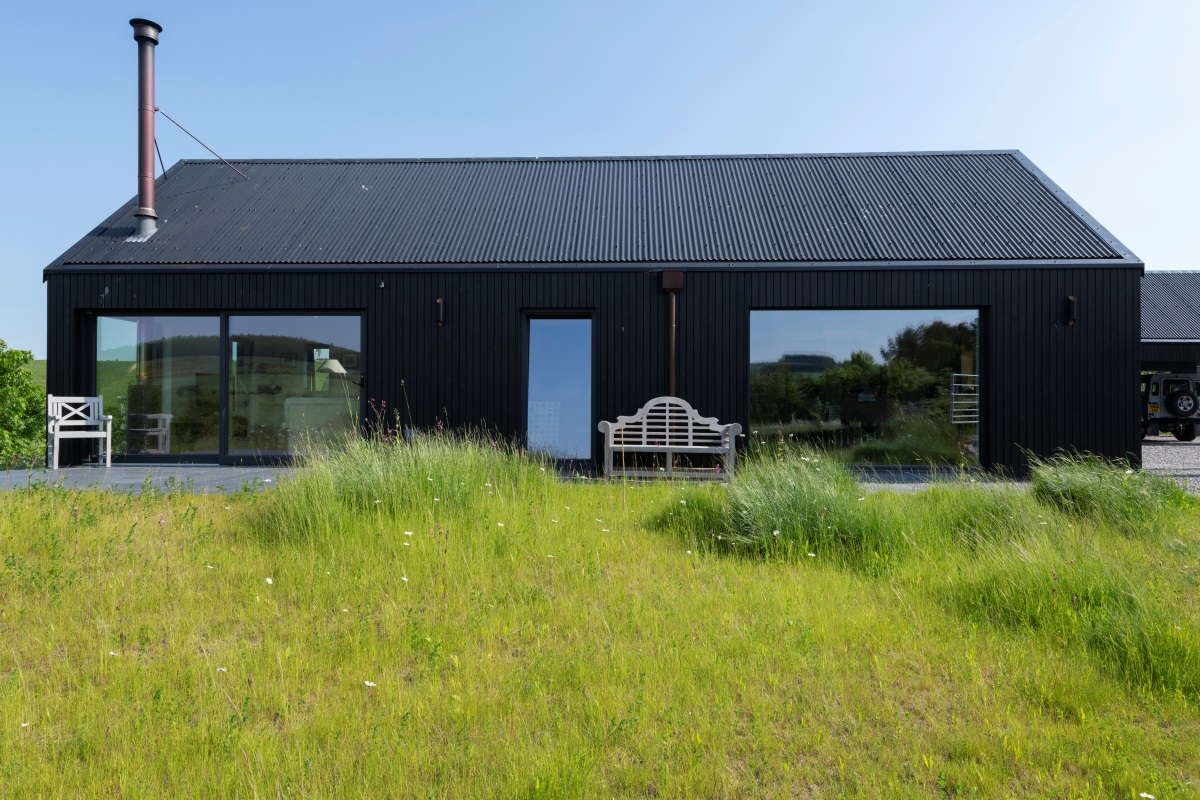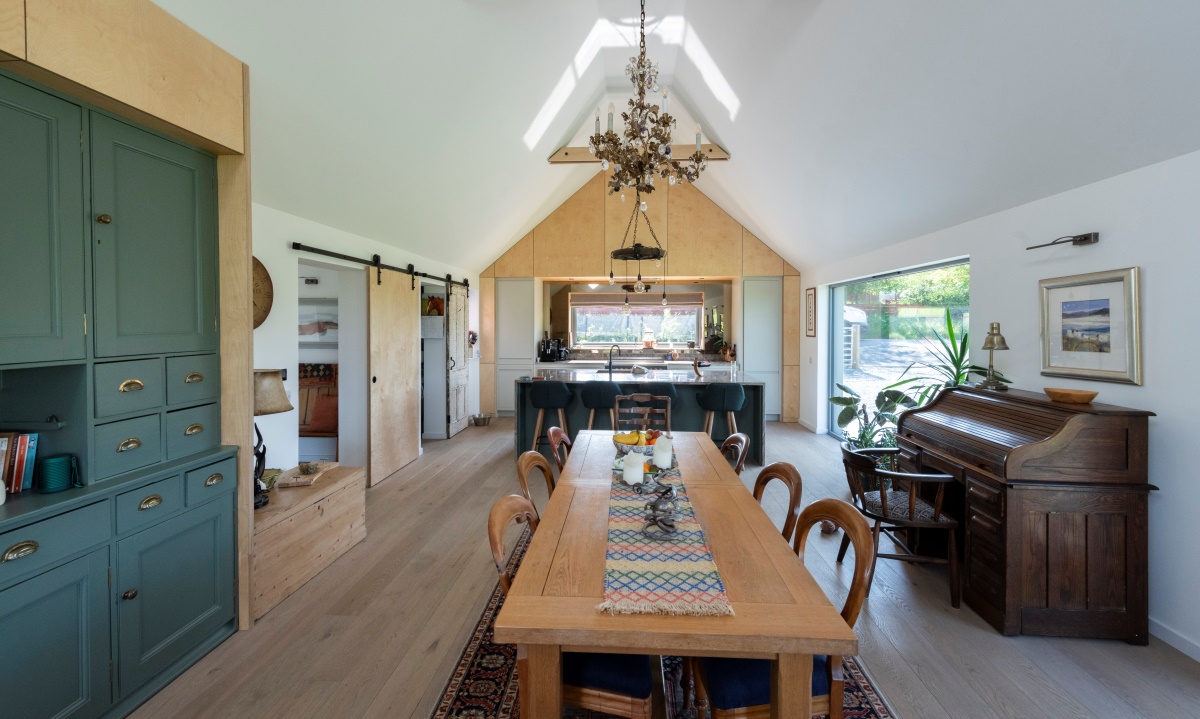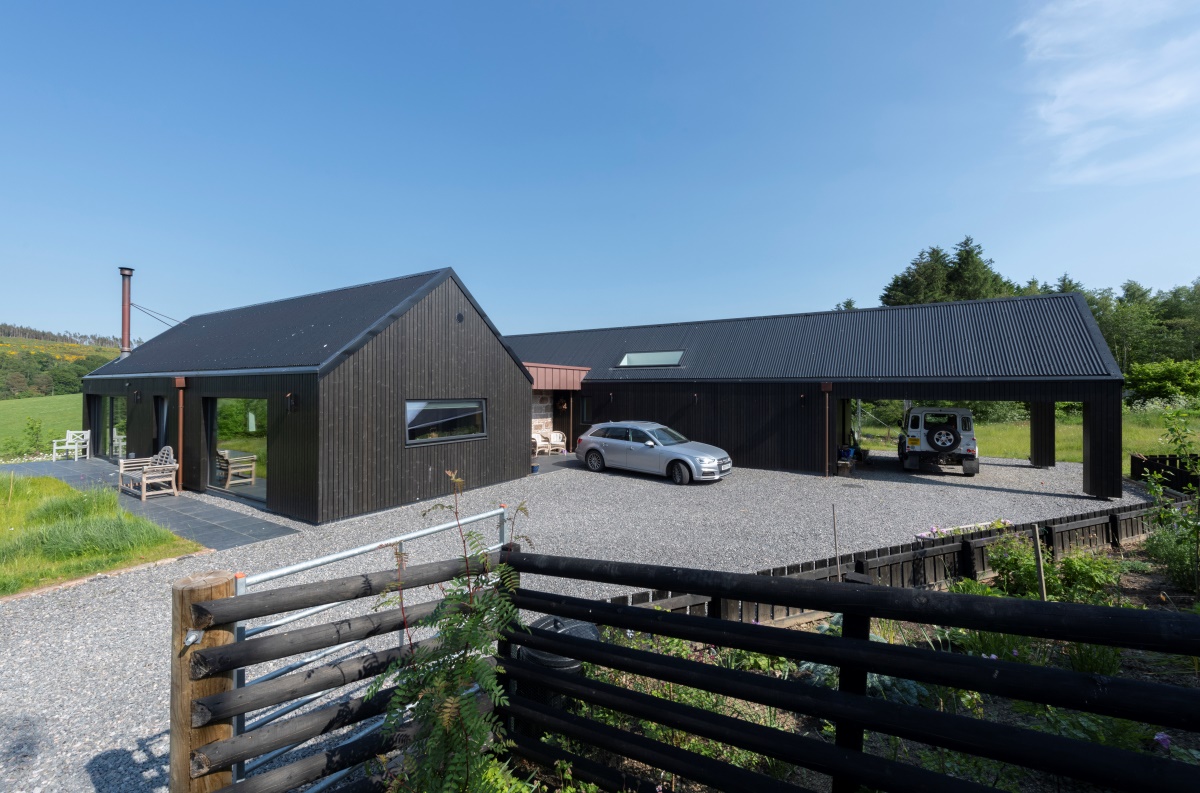Camhaniach
Innovative Single House Design: highly commended
Architect: Fiddes Architects
Main Contractor: Alan Buchan Contractors
Engineer: Graeme Craig Consulting Engineers Ltd
Location: Cushnie
The property was designed for the owner to retire too and enjoy independent living later in life. The design of the dwelling was contextually driven which results in a single-storey house which embeds itself within the natural topography. The building skin is clad in Thermopine cladding with a factory coated ebony micro text finish and a black corrugate steel roofing, which contrasts with the copper down pipes and lighting. The property is high insulated and designed with energy efficiency in mind.
The judges felt that the building sat well within its setting, making the best use of the vast surrounding countryside and views with large picture windows. The design and layout of the building had been led by the client and the judges felt the interior reflected their personality.



