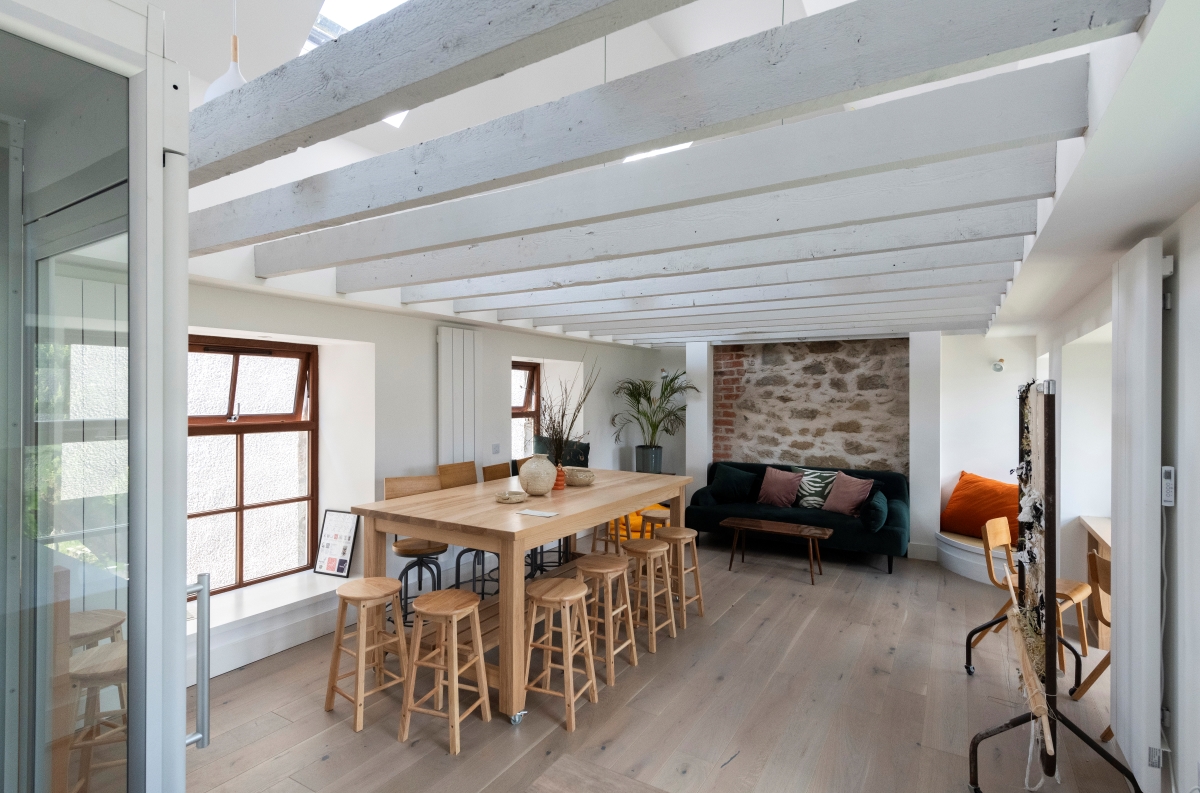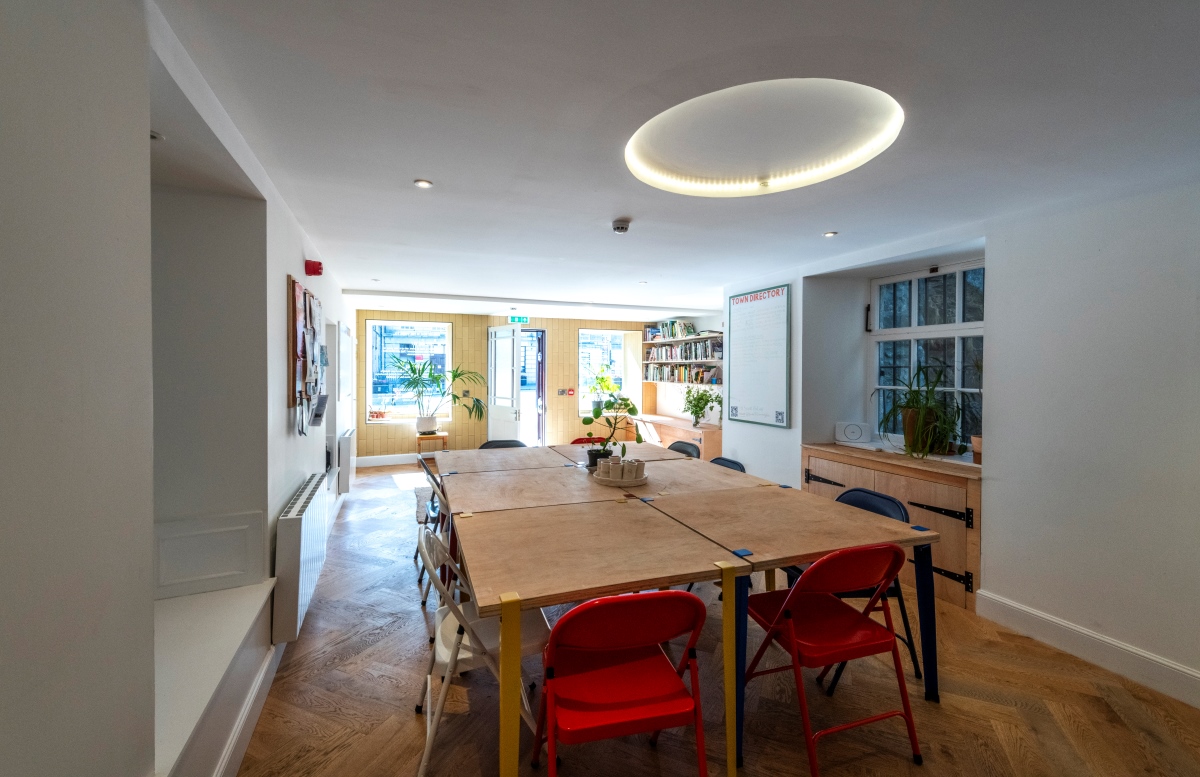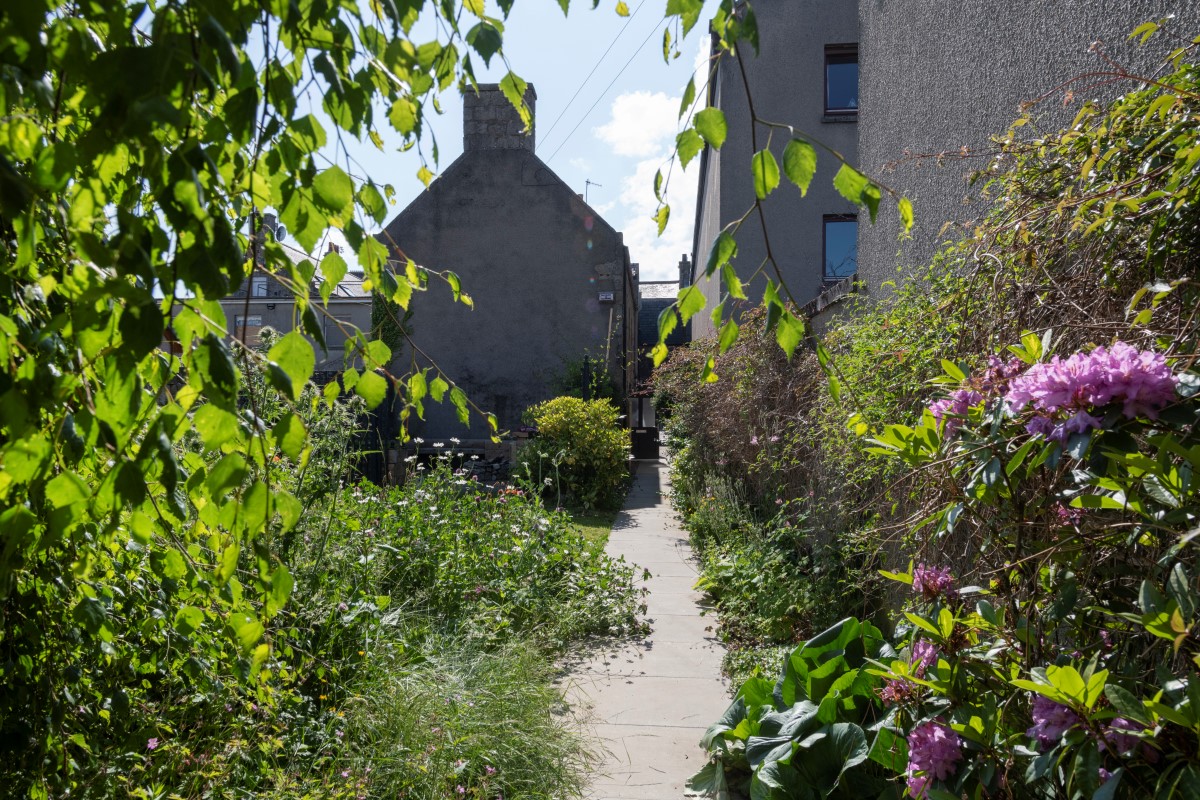22-23 The Square
Business and Community Enterprise: highly commended
Conservation and Building Adaptation: commended
Architect: Jill Andrews Architect
Main Contractor: phase 1 - Chap Construction, phase 2 - Neil Donald Joinery
Engineer: MacLeod and Jordon Consulting Engineers
Location: Huntly
The Square in Huntly has suffered from a decline due to the closure of many shops and banks and this building became vacant in 2012. The client Deveron Projects, a local based community organisation, aimed to create a living room for the town, which could be a community asset to assist with regeneration and supporting local creativity. The project involved improving the shop/public area accessed from the Square and renovating the redundant storage/workshop building into residency space for visiting artists.
Business and Community Enterprise: judges comments
The judges commented that there was a strong community element in the design to create not just a business but a social meeting place. They felt that considerable architectural thought has gone into the design and reuse, allowing an old building has been brought back into use in the prominent town square.
Conservation and Building Adaptation: judges comments
The judges commented how it was good to see the reuse of the building which had become redundant within the town square. The judges felt considerable architectural thought had gone into the design and reuse of the building, due to the building being long, many would struggle to find other uses for the building however a social meeting space for the community has been successfully provided. It is a good example of a regeneration and conservation project.



