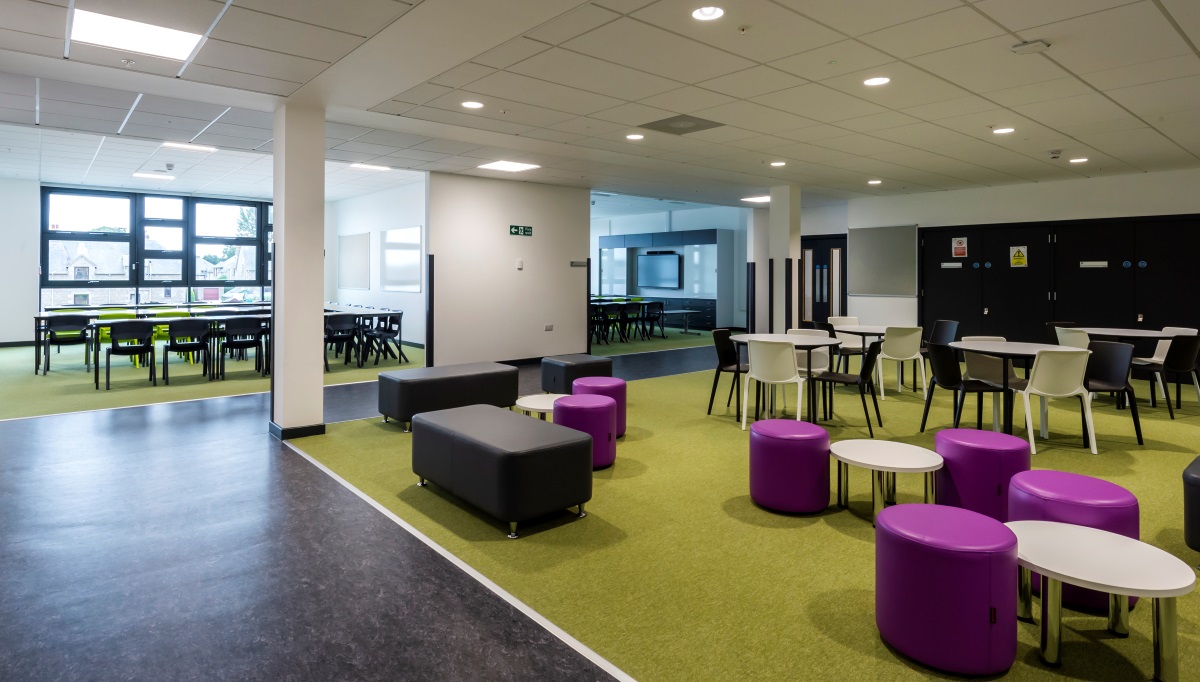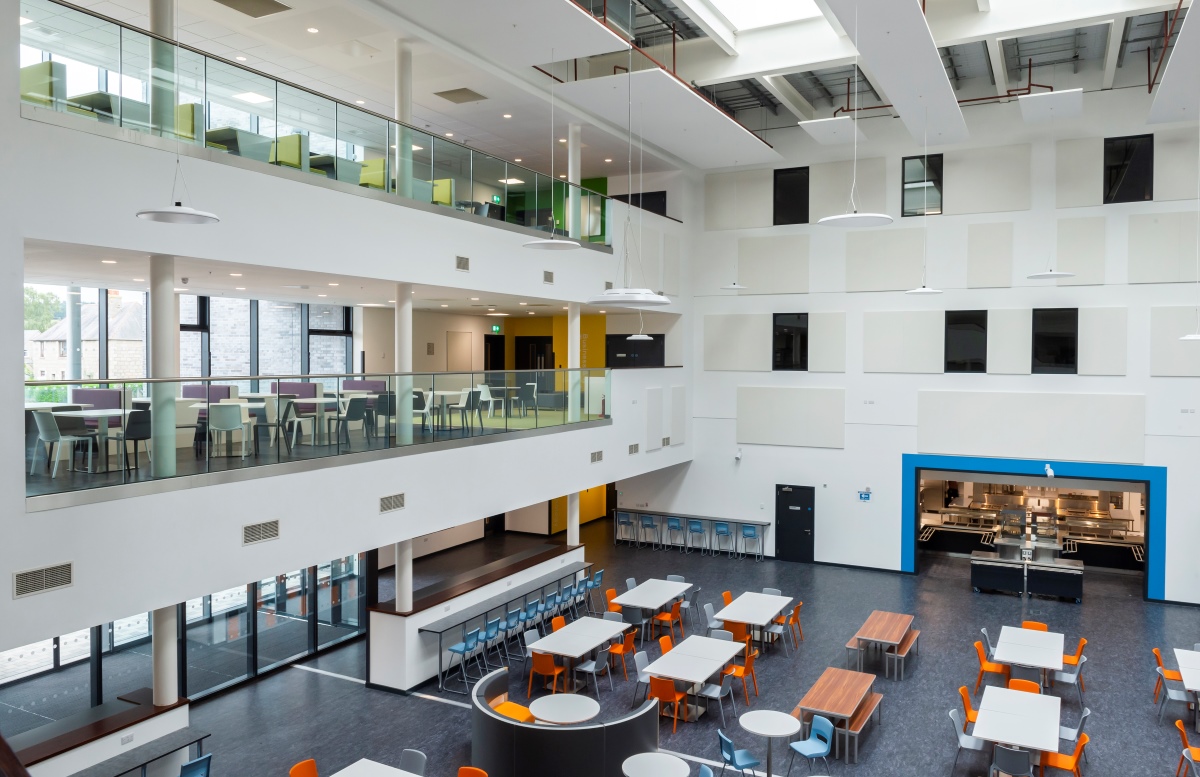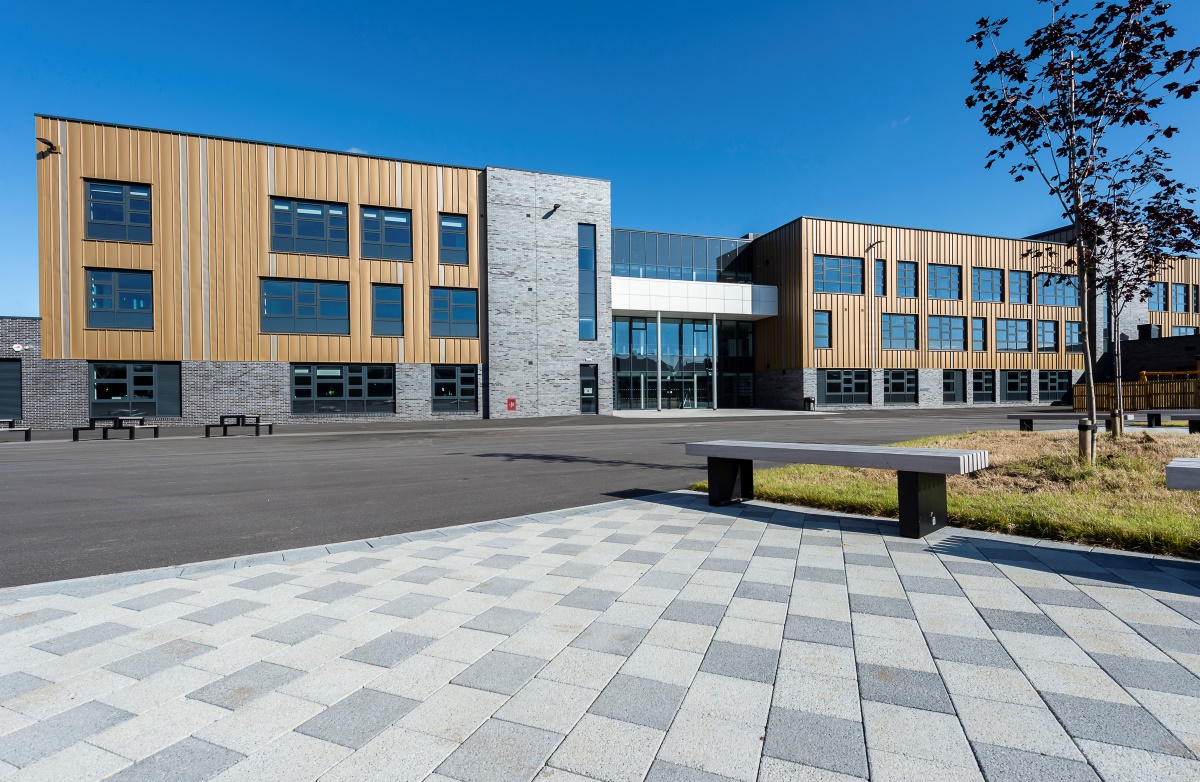Inverurie Community Campus
Business and Community Enterprise: commended
Architect: Halliday Fraser Munro
Main Contractor: Robertson Construction Group
Engineer: Fairhurst
Location: Inverurie
The aim of the new community campus was to create it on the site of the existing academy fields and to replace Inverurie Academy, St Andrews Special School, Inverurie Swim Centre and Garioch Community Centre. The building can house 1600 pupils in dynamic spaces including learning plazas, amphitheatres and atriums allowing for fluid opportunities for small and large group learning. Siting the building to address the town approach, extensive parkland and high-quality materials were used to create a welcoming community building.
The judges commented that the location of the new campus has meant that it has remained in the heart of the community, whilst being able to provide modern technologies and learning environments. They felt the integration of all the individual elements which make up the Community Campus has resulted in a well-delivered scheme.



